
FAMILIES M-P: McVICKER ~ Duncan McVicker
Duncan McVicker
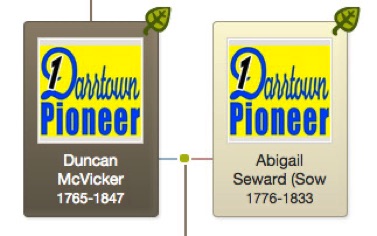
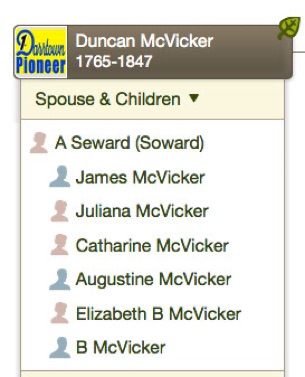
According to the Darrtown Family Tree, both husband and wife, Duncan McVicker and Abigail (Seward) McVicker are "Darrtown Pioneers."
RIGHT:
The family of Duncan and Abigail McVicker:
The first and second generations of McVickers to be associated with Darrtown history.
Overview of Duncan McVicker
Duncan McVicker:
• born in Scotland;
• came to this country in his early twenties;
• stopped briefly in New Jersey and Kentucky;
• purchased 300 acres of land from the United States government, in Hanover township, Butler county, Ohio;
• constructed a home, three miles south of Darrtown, that still stands in Hanover Township.
(Unless noted otherwise, the following images were provided by Sally (Rinal) Johnson - January, 2008.)
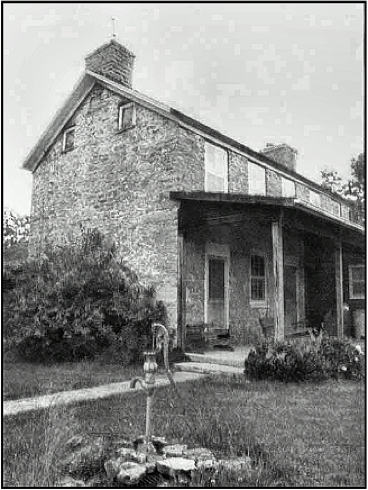
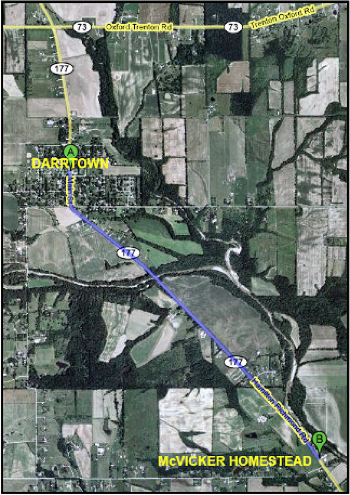
BELOW: The history of the McVicker family of Darrtown is linked to the large stone house shown in the following photo.
The history of this family-built structure appears in an October 8, 1953 edition of the Oxford Press (reprinted below).
BELOW: The historic McVicker homestead is located two miles south of Darrtown at 3432 Hamilton-Richmond Road.
The house sits on the east side of Hamilton-Richmond Road, about two hundred yards north of NIchols Road. The Four Mile Creek flows, north to south,
just a few hundred feet east of the house.
"McVicker Home Near Darrtown Was Constructed In 1832
By Jo Brickels
The date 1832, high on the side of the large stone house located two miles south of Darrtown, definitely establishes the home as one of the oldest in the area. Built by Duncan McVicker, the home was occupied by one of his descendants until only a few years ago, when it was sold to Al Mense of Hamilton.
Constructed of large flat pieces of rock, the exterior of the home, which has been painted white, seems to have weathered well the century and a quarter. The deep windowsills and recessed doors show plainly the 18 inch thickness of exterior walls and interior partitions, also constructed of rock.
The ceilings of the rooms, only nine-feet high, coverer with wide boards similar to the five-inch flooring is an unusual feature of the home, as are the windows, all of which are placed along two sides of the house with none facing the road. The lower edge of all windows forms a part of the chair rail found in each room.
Steps Are Hollowed
The stone home included a parlor and huge kitchen on the first floor, each with four windows and two doors, three bedrooms and a hall with three windows on the second, a basement entered from the outside, and an attic approached by a ladder from a bedroom wardrobe. The steps of the narrow, winding, enclosed stairway between the first and second floor have been slightly hollowed by their many years of usage.
The doors, shorter than average, with a transom above, are fitted with their original hardware. Nearly every room boasts of a built-in cupboard of a style similar to the corner cupboard, although these are built flush with the wall on either side of the fireplaces, which are no longer used. High on the wall, at the top of each of the cupboards in the parlor is another small, narrow enclosure with a door about a foot square in which firearms were kept, easily accessible and yet out of reach of the children.
A frame section, extending at the back of the home, was added later to include a dining room and additional bedroom.
Of Scotch Descent
Duncan McVicker, as his name would imply, was of Scotch descent, born in a small Scottish hamlet, coming to this country in his early twenties. He stopped briefly in New Jersey and then went to Kentucky, where he lived for ten years before coming to Hanover Township in 1805, having purchased 300 acres of land from the United States government.
The settlement of McVicker and his family of five children near Darrtown preceded by a year the laying out of that village and by five years the sale of the first lots in Oxford. In later years, the family recounted the many animals seen in the frontier wilderness, as they cleared a site for their first home (built of logs) and told of once watching a bear kill a deer.
The log cabin was enlarged and served as a home for the family for 25 years, while they cut down the virgin timber and cultivated the large farm. Indians traveling back and forth to warmer climates frequently called at the log house and one occasion an Indian squaw was taken in to give birth to a papoose.
During their residence in the log house, the McVickers were making plans for the big house to be built about a mile away on Four Mile Creek. They decided to make use of the many stones available in the nearby Stony Run and near the creek. The stones were hauled by wagon and several years were taken for the construction of the home. In the process of moving one large rock, almost a cubic yard in size, which is placed in a front corner, the senior McVicker, then in his sixties, fell from the wagon and broke his leg, but continued to direct the work of his sons.
Duncan McVicker lived 15 years after the completion of his new home. In that period, several business establishments were in operation in Darrtown. The Knee brothers had a blacksmith shop, Abram Darr had a tavern and a still house, Aaron Chamberlain had a wagon-making business, and Lane’s saw mill was in operation on Four Mile Creek. The Darrtown hall, built in 1826, was used by all religious congregations as a place of worship and a cemetery had been laid out and used since 1806.
Family Inherit Home
After the death of the Duncan McVickers, their son, James, and his wife, the former Mary Ann Showalder, lived in the home; and another son, Bennington, a bachelor, resided with them. Several grandchildren of these early owners live in the vicinity. Luther McVicker, who owns a garage in Darrtown; Clarence McVicker, who owns a farm on Scott Road; Carl McVicker, a retired farmer now living in Camden; B. L. McVicker, a retired teacher and newspaper man, now living in Marion, Ind.; Mrs. Edward Thome, who lives in Darrtown; Mrs. Harry Kapp, who lives in Oxford; and Mrs. Robert Skillman, who lives near Hamilton. Some of them recall visits to the old stone house almost three-quarters of a century ago, and they all recall tales they have been told about the period of their grandparents’ regime.
One of them remembers that their grandparents kept money in a butter churn in the basement and another recalls seeing their grandmother pick up 20 dollar gold pieces in the front yard. They remember the large flock of pea fowls kept by their grandmother and the feather dusters she made from the peacock’s tail feathers.
In 1881, sometime after James McVicker’s death, the family settled the estate, with several farms and the homestead exchanged in the procedure. Richard Reed McVicker, one of James’ sons, who had been living in Indiana, became the owner of the home, and his uncle, Bennington, was to reside there with him. James’ widow was to make her home with another of her sons; but, a few years later, the two people, both of whom wanted a home of their own, were married and resided in Darrtown in a frame house next to where Luther McVicker’s garage is now located.
After Richard McVicker’s death in 1919, his widow, the former Mary Scholl, and the son, Luther, resided in the home until 1926 when once again the family had a property settlement, with Luther’s sister, Mrs. Ed Thome (Dora McVicker) and her husband becoming owners of the stone homestead. Her son, George, now employed by the Bell Telephone Co. in Hamilton, and her daughter, Mildred, now Mrs. John Probst, of Hamilton, were the fifth generation to reside in the home.
The McVickers like to reminisce about the family dinners and holidays celebrated in the old stone house and take pride in the history of the home, although it is no longer owned by a member of the family."
Sally (Rinal) Johnson, granddaughter of Luther and Opal McVicker, contributed the following October 8, 1953 Oxford Press news article, while attending the April 18, 2009 "Darrtown Gathering."
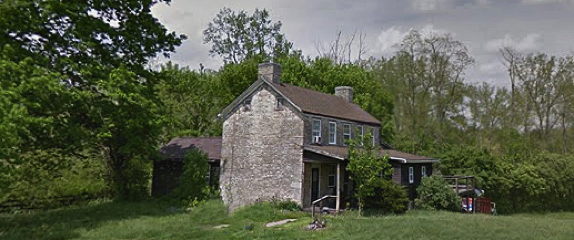
McVicker homestead - May, 2018
Est. 1832
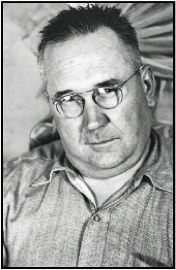
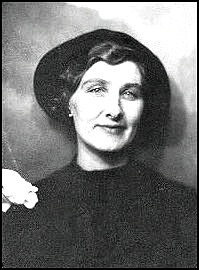
Luther Scholl McVicker
Opal (Trew) McVicker
RIGHT:
Luther and Opal McVicker are seen standing in front of McVicker's Garage (circa 1950's)
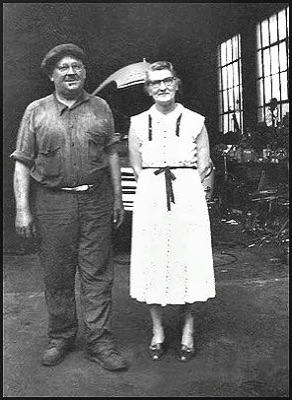
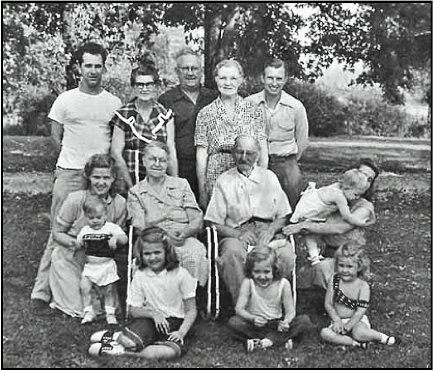
LEFT: The Luther McVicker family
This 1950's era photo, featuring the McVicker / Rinal family, was taken in the front yard of the Luther and Opal McVicker residence on Scott Road.
Family members in the photo include (left to right):
Back row: Dick Rinal, Opal McVicker, Luther McVicker, Merle Trew (Opal's sister), and Larry Simison.
Middle row: Jeanne Rinal with Jon, "Mom" and "Pop" Trew (Opal's parents), Mary Simison holding Nancy Simison.
Front row: Sharon Rinal, Sally Rinal, and Peggy Simison.
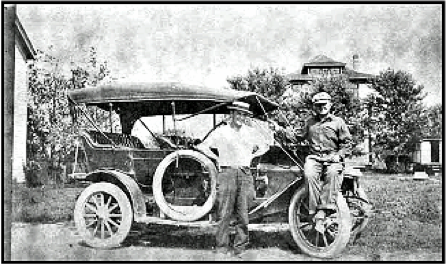
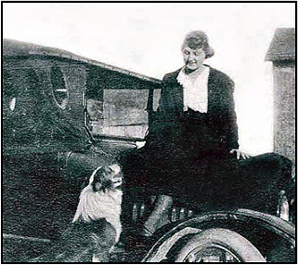
ABOVE: Opal McVicker in an undated photo. Notice the side curtains over the car windows.
ABOVE: This photo above shows Luther sitting on the car fender. The other man is unidentified. The K of P Hall appears in the background.
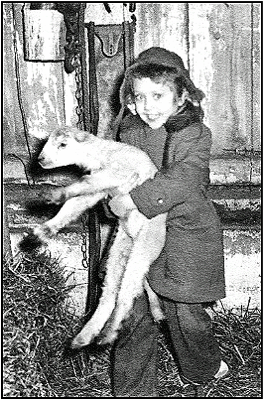
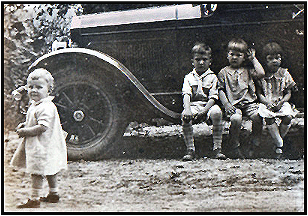
RIGHT:
The photo above shows Sally (Rinal) Johnson in the Clarence McVicker barn with one of the young lambs (circa 1952-53).
Clarence McVicker raised sheep on his Scott Road farm - which was located just east of Luther and Opal's property and immediately west of Darr's Run.
ABOVE: Seen in this photo (left to right) are family members: Mary Lou (McVicker) Simison; Donald Trew McVicker; Jeanne (McVicker) Rinal; and Helen (McVicker) Augsburger, Olive Hansel's daughter.
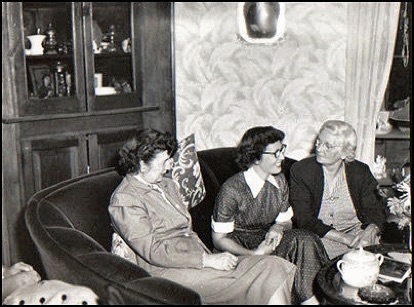
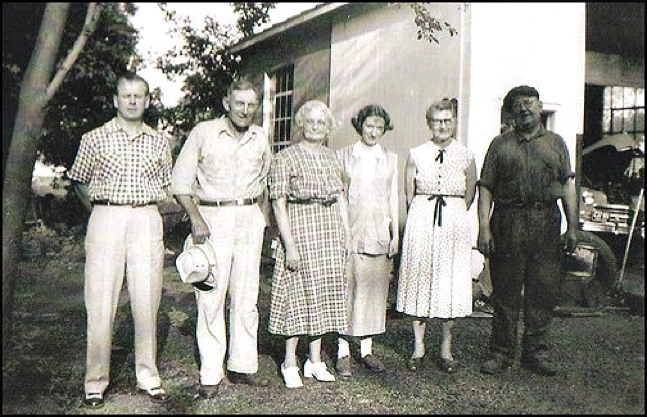
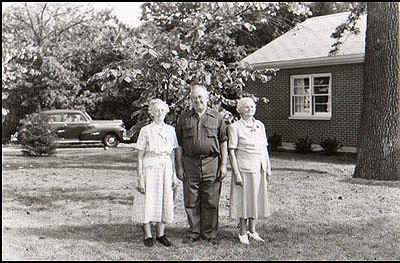
ABOVE: This photo was taken during a family reunion at the Clarence and Kate McVicker home on Scott Road. Left to right: Mary Skillman, Mildred "Mick" (Thome) Probst, and Dorie Thome. Dorie was the mother of Mildred and George Thome.
ABOVE: This "McVicker Siblings" photo shows
(L-R): Edna (McVicker) Skillman, Luther McVicker,
and Dorie (McVicker) Thome.
RIGHT: This photo was taken in front of Luther's Garage.
Left to right: Unknown, Ed Thome, Dorie (McVicker) Thome, Fay (Bufler) Thome, Opal (Trew) McVicker, and Luther McVicker.
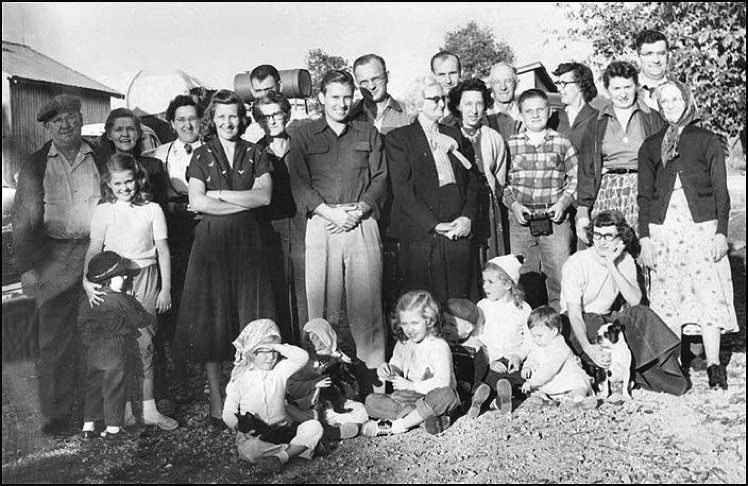
RIGHT:
The Mcvicker Clan
Photo taken at Skillman's home / farm, whch was located on the east side of St. Rt. 177, at intersection of the Stillwell -Beckett Road.
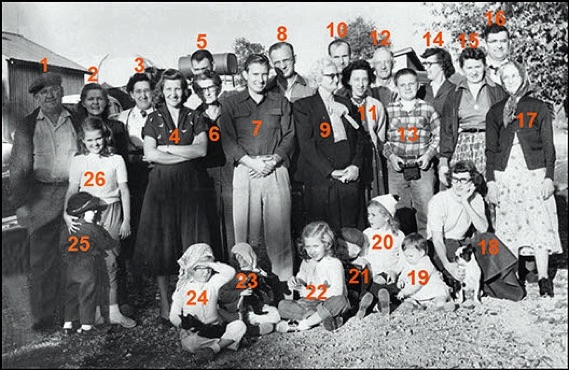
LEFT:
1. Luther McVicker / 2. Jeanne (McVicker) Rinal / 3. ____ (sister of Mary Skillman) / 4. Mary Lou (McVicker) Simison / 5. George Thome / 6. Opal McVicker / 7. Larry Simison / 8. ____ ? / 9. Dora "Dorie" (McVicker) Thome / 10. ____ ? / 11. Jane (Skillman) Weekley / 12. ____? / 13. Robert Eibel (spelling?) / 14. Mildred "Mick" (Thome) Probst / 15. Mary Skillman / 16. John Probst / 17. Edna (McVicker) Skillman / 18. Faye (Bufler) Thome / 19. Linda (or Lisa?) Thome / 20. Karen Weekley / 21. Dale Weekley / 22. Sally (Rinal) Johnson / 23. Nancy (Simison) Wolterman / 24. Peggy (Simison) Arcari / 25. Jon Rinal / 26. Sharon (Rinal) Francis
FYI: Luther McVicker (#1) was the brother of Dora Thome (#9) and Edna Skillman (#17).
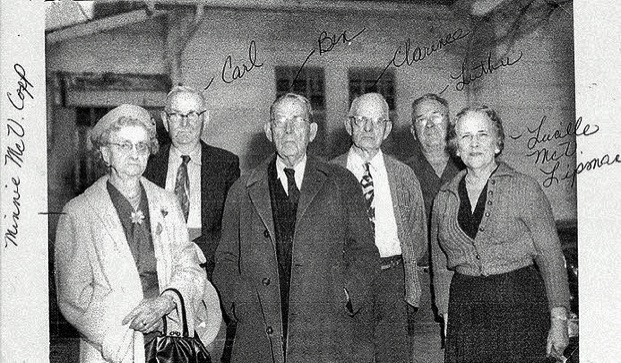
ABOVE: The handwriting on this image indicates that this group includes:
(L-R) Minnie McVicker Copp, Carl McVicker, Ben McVicker, Clarence McVicker, Luther McVicker and Lucille McVicker Lipmas.
